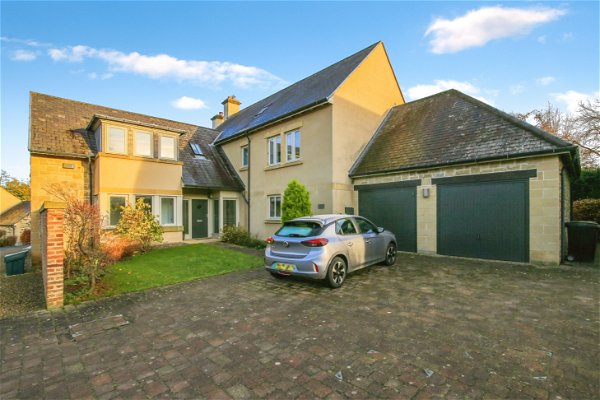About this property
An executive family home within a very desirable housing estate surrounded by mature woodland on the outskirts of Bedlington. Arranged over three spacious floors, this detached residence offers over 3500sqft of internal space that includes six double bedrooms (a 7th at ground floor level within the original study if required) three en-suite bath/shower rooms as well as the principal family bathroom at first floor level. The reception space that engulfs the ground floor space is nothing short of substantial with a magnificent open-plan kitchen/dining room that leads to the extended garden room that benefits from views to the South East over the large enclosed garden & woodland beyond. On the other side of this home is a generous L-shaped living room with a conservatory beyond - again opening up to the appealing garden space. The entire property is tastefully decorated and is presented in readiness for the next residents to move in without the worry of any major renovation work required. A key attribute for any large family home is the garage and this property certainly does not fall short with its large 6.06m x 5.6m integrated double garage with driveway to the front accessed directly off the kitchen/dining space.
If the allure of living within NE22's most exclusive housing development is too good to miss, please reach out today to discuss a viewing appointment.










































































